- Home
- Al-Latif Center
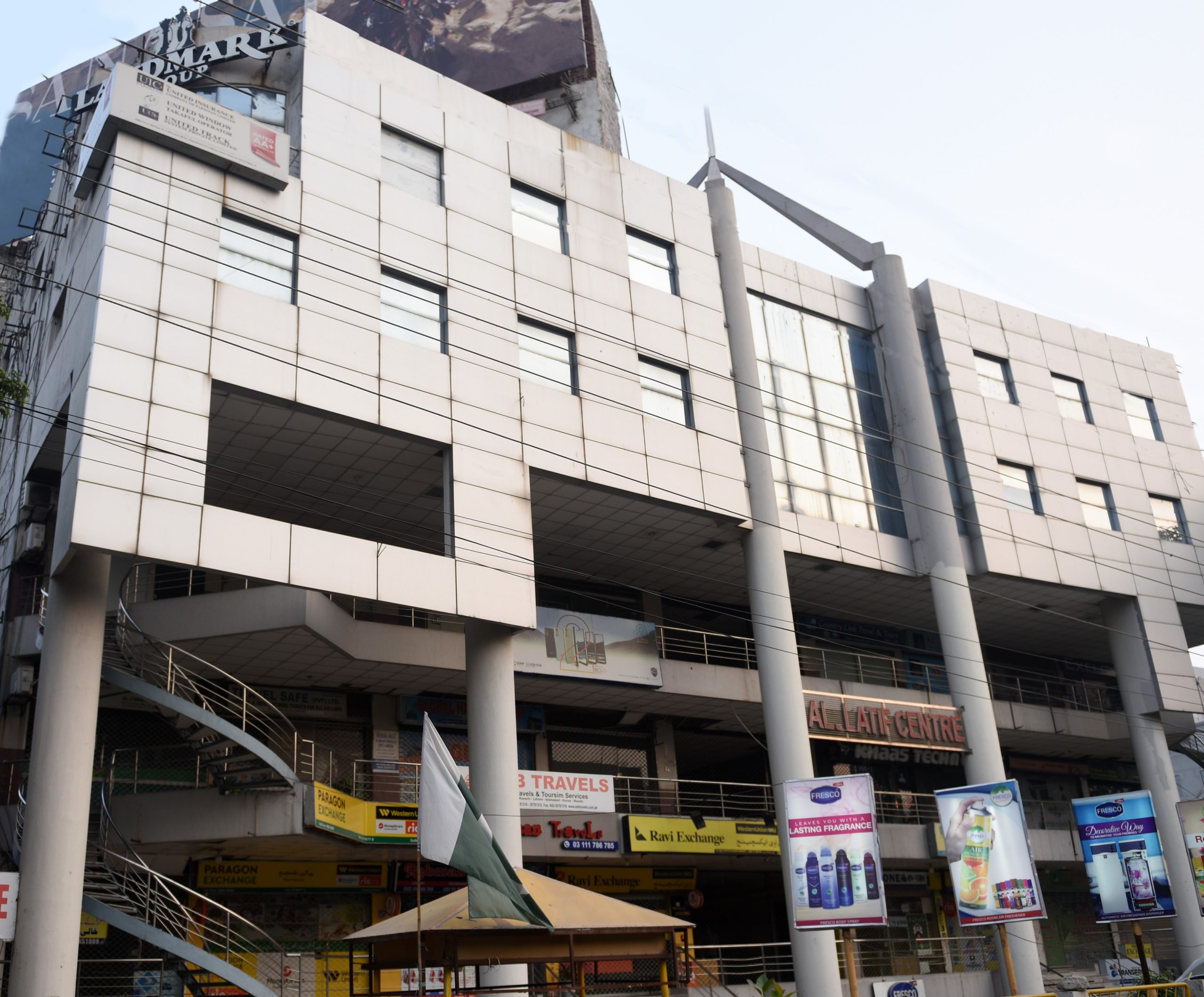

//
building overview
Where the hum of productivity reverberates
Al-Latif Center project involved a complete solution from purchase of land to selection of architectural plan, to structure engineering, mechanical and electrical design, additionally we were also responsible for complete construction management and retrofitting of the 6 storey structure with outdoor showrooms design from ground floor to 4th floor and with interior design for offices on 5th and 6th floor of the building.
- Where attentive care meets swift solutions, ensuring your satisfaction
- Covered Area: 250000 sqft
- Ground + 6 floors
- Basement parking 2 floors
0
Total sqft area
0
Car parkings
0
Offices
0
Showrooms
Embracing the pulse of thriving businesses within its walls
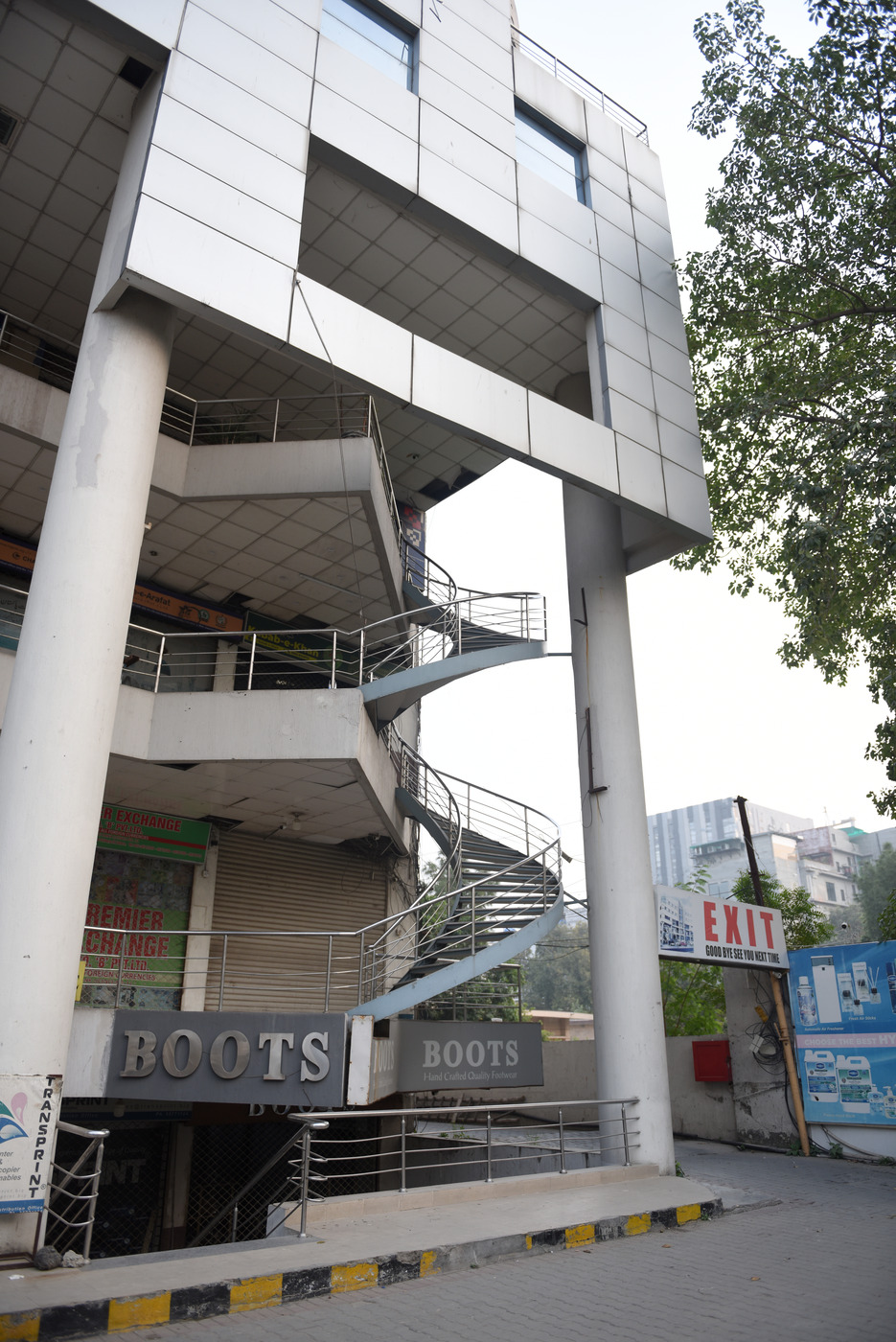
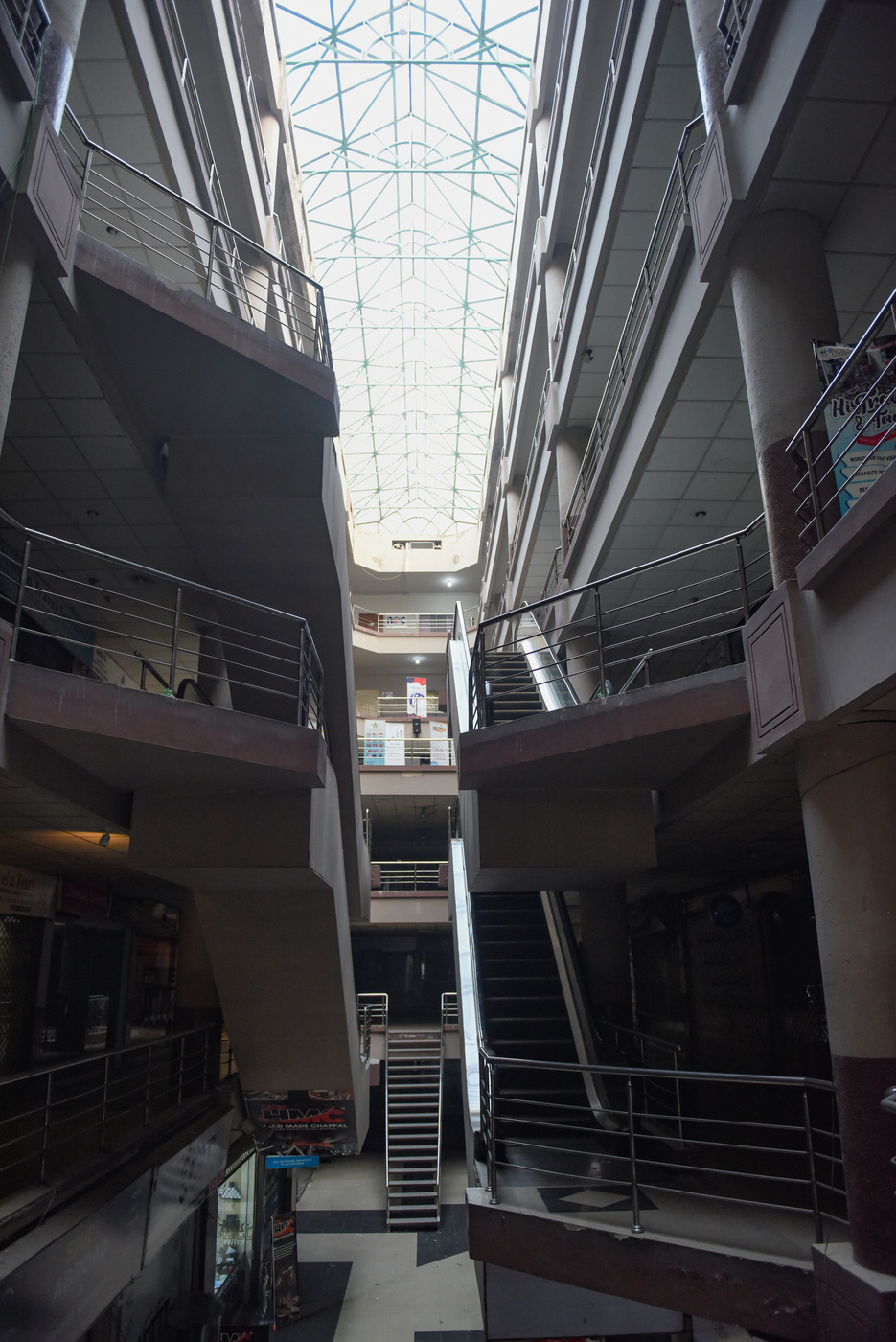
//
Building amenities
Modern and quality facilities
Beyond steel and glass, our office building is a testament to visionary design, seamlessly blending form and function to cultivate a workspace that inspires creativity and productivity. With each floor meticulously crafted, it embodies the essence of a thriving business hub
- Basement car parking
- Zero-load-shedding
- 2 Elevators
- Visitor Management System
- Prayer Room
- CCTV surveillance
- Fire-detection
- Shopping Center
//
our BUILDING details
Salient Features
Commercial corporate
Commercial corporate
The client’s requirement was to create two separate and distinct functional units and our scope included re-engineering the facade design to incorporate their corporate branding while sticking to strict guidelines for showrooms advertising.
- Marble flooring
- Tea room
- Washroom
- Dimension 600 to 1500 Sq.ft
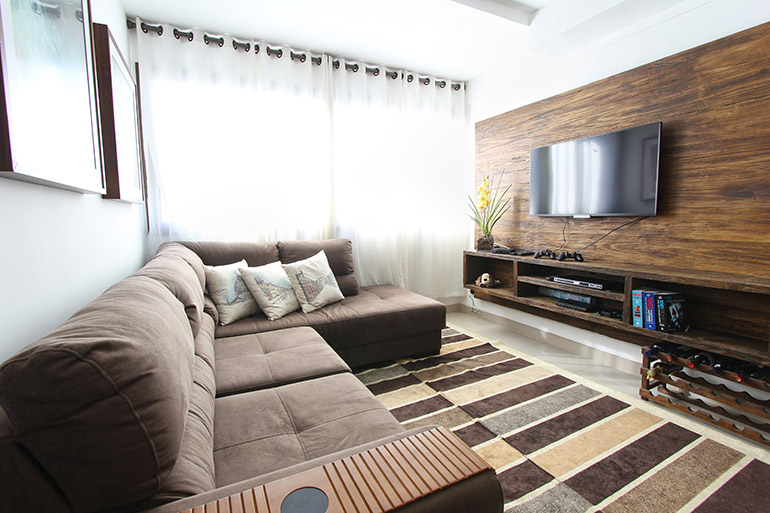
Parking
Basement parking
Two Basement car parking floors, equipped with intelligent entry/exit system.
- Basement car parking
- 2 floors
- Intelligent entry/exit
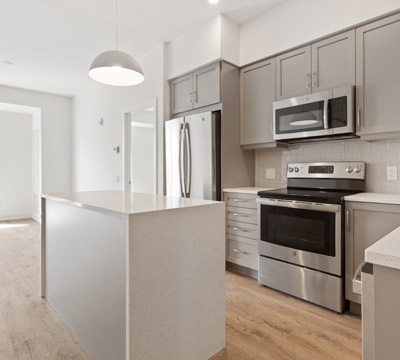
Fire fighting
Fire-detection
Smoke/heat detector system in all individual office units, passageways, basements.
- Fire-hose reels
- Fire-extinguishers
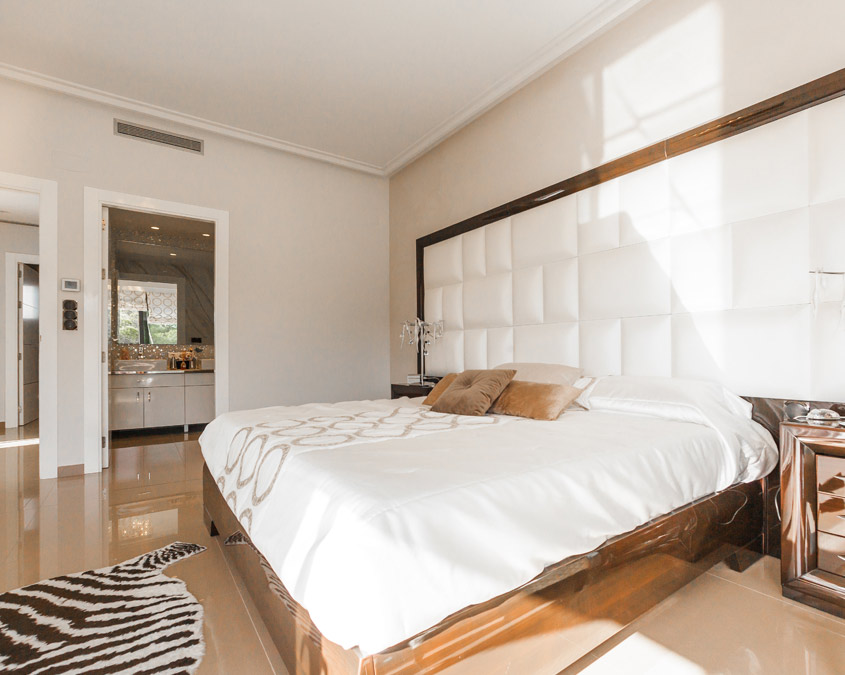
Management
Management System
Life-time building management and maintenance by a professional building management company.
- RFID cards
- Visitor Management System
- Command and control room
- CCTV surveillance
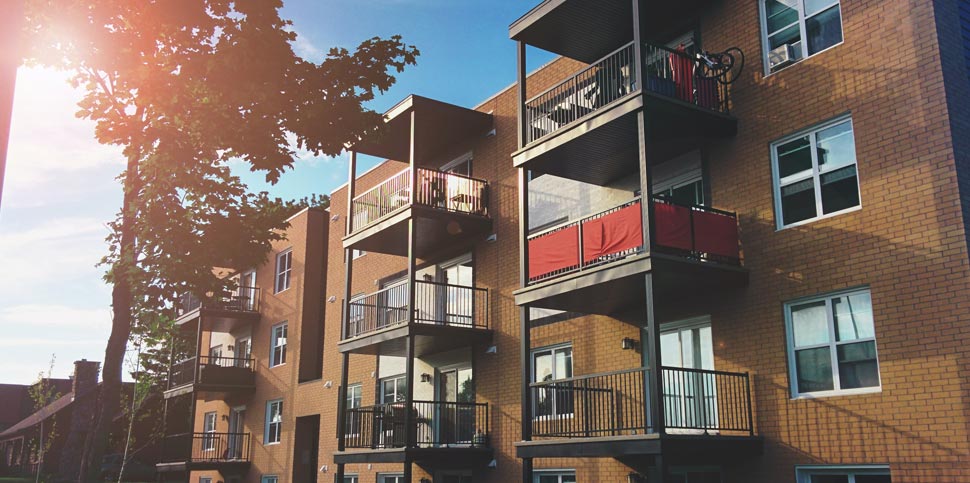
Power backup
Power backup
Zero-load-shedding, 100% power backup to individual office units.
- Complete power backup
- Instant backup
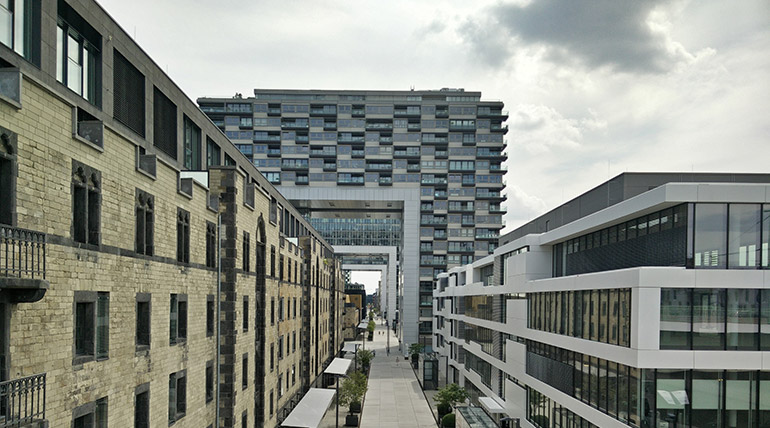
- Our locations
United Arab Emirates
Office# 43-44, Dubai municipality (V.O), Bur dubai, Al Fahidi, Dubai, U.A.E
Pakistan
Head office: Management office, Lower Ground Floor, Al-Qadir Heights, 1-Babar block, New Garden town, Lahore.
© All Copyright Q – Technical Services Co. LLC

